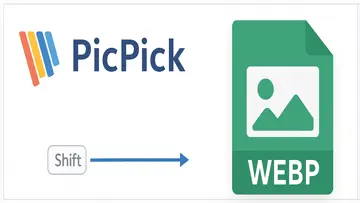3.2 Sejf do zainstalowania
What is a CAD Drawing?
A CAD drawing is a 2D or 3D representation of components within an engineering or construction project. CAD, which stands for "Computer Aided Design," utilizes specialized software to facilitate the entire design process, from conceptualization to construction or assembly.
CAD Drawing Application
The CAD Drawing application serves as a powerful tool for individuals seeking to create products in 3D with ease and efficiency. Users have the capability to design their projects independently while also generating component lists automatically, thus streamlining the ordering process for necessary materials from local hardware stores or online platforms. This application is ideal for those who enjoy DIY projects, enabling users to create designs through a simple drag-and-drop interface.
Whether you are aiming to design furniture, construct buildings, or explore automotive and aviation projects, CAD Drawing provides the necessary resources. The application features extensive libraries tailored for various materials, including wood and metal, as well as general construction needs like architecture. Even smaller projects—such as designing a tree house or carport—are easily manageable within this platform.
The app caters to a diverse user base, including draftsmen, designers, technical illustrators, model makers, architects, carpenters, and DIY enthusiasts alike. Its intuitive user interface facilitates quick and easy product rendering.
Advantages
- Access to numerous 3D objects for straightforward integration into designs through drag and drop.
- Flexible material options including wood, metal, stone, and concrete components.
- Realistic portrayals through various materials utilized in project development.
- Integrated CAD import functionality, allowing users to work with multiple 3D data formats (FBX, OBJ, GLTF2, STL, PLY, 3MF, DAE).
- High-resolution image generation of designs utilizing the photo function.
- Exportable bills of materials (BOM) as PDFs from completed designs.
CAD Drawing is designed to produce digital construction models while providing detailed information regarding the materials used in fabricated products. The goal is to simplify the drawing process for users by enhancing dimensioning practices, assembling components seamlessly, and adjusting scales efficiently. With CAD tools in place, repetitive tasks can be significantly accelerated, reducing information loss and potential errors during later stages of design.
Features
- 3D design view
- 2D view with dimensions
- Create, edit, and dimension 3D drawings
- Material modification capabilities
- Inclusion of 3D objects via drag & drop
- Photo function for visuals
- Creation of parts lists
- Import capability for 3D CAD data
- Geometry drawing and editing tools
- Annotation and dimensioning tools
Application of CAD Software Across Industries
CAD drafting software finds utility across various sectors ranging from initial design to the final product delivery.
Architecture
Architects employ CAD tools to design and model buildings and landscapes effectively. They navigate the development process from initial concepts through to completed structures.
Contractors
Contractors utilize 3D CAD drawings to visualize building plans from three-dimensional perspectives while executing their projects. These drawings provide comprehensive information regarding floor plans, material specifications, and dimensions.
Hobbyists
An increasing number of private individuals leverage CAD drawing tools for enhanced planning in DIY endeavors. Each design begins with a draft that evolves into a finalized product.
Engineers
Engineers and technical illustrators frequently rely on 3D modeling tools in their daily operations. These models assist in facilitating discussions with colleagues and clients alike.
The CAD Drawing app is now available for installation to explore all its functionalities.
Additional Information:
- Website: https://cad-floor-plan.com
Przegląd
CAD Drawing | 3D Tool to Freeware oprogramowanie w kategorii Biznes opracowane przez Sebastian Kemper.
Najnowsza wersja CAD Drawing | 3D Tool jest 3.2, wydany na 06.05.2025. Początkowo był to dodane do naszej bazy na 31.12.2024.
CAD Drawing | 3D Tool jest uruchamiany w następujących systemach operacyjnych: Android.
Użytkownicy CAD Drawing | 3D Tool dał pewien oszacowanie od 4 z 5 gwiazdek.
Powiązane
Architizer: A+ Architecture
Architizer is an app known for sourcing architectural design inspiration and conducting precedent research. With Architizer, users can browse millions of architectural photos uploaded by over 30,000 architectural firms worldwide, providing …ArcSite
ArcSite is a versatile design tool suitable for users of all proficiency levels, ranging from novices sketching out floor plans to seasoned designers handling intricate projects.AutoCAD - DWG Viewer & Editor
The official AutoCAD app. View & edit CAD drawings anytime, anywhere! Essential drafting and design capabilities for your everyday needs: Autodesk®️ AutoCAD® Web️ on mobile is a reliable solution that provides access to the core commands …DrawExpress Diagram Lite
DrawExpress is a swift gesture-recognition diagram application that allows users to create diagrams and flowcharts in a straightforward and intuitive manner.EASY ASSEMBLY
Blum's EASY ASSEMBLY feature is a valuable tool for carpenters and installers, providing them with essential information for effortless installation and adjustment of Blum products.EGGER Decorative Collection
Experience the convenience of the EGGER Decorative Collection app, offering easy access to a wide range of decors at your fingertips, anytime and anywhere. Tailor your offline information preferences at your convenience.z UpdateStar freeware.
Najnowsze recenzje
|
|
GOM Media Player
GOM Media Player: wszechstronny odtwarzacz multimedialny dla wszystkich Twoich potrzeb |
|
|
Canon G2000 series MP Drivers
Wydajne sterowniki drukarki dla serii Canon G2000 |
|
smadav85
Zwiększ ochronę swojego komputera dzięki Smadav85! |
|
|
|
HiSuite by Huawei
Efektywnie zarządzaj swoim urządzeniem Huawei dzięki HiSuite |
|
|
KMPlayer
Potężny odtwarzacz multimedialny dla systemów Windows i Mac |
|
|
Realtek High Definition Audio Driver
Niezbędny sterownik audio dla lepszej jakości dźwięku |
|
|
UpdateStar Premium Edition
Aktualizowanie oprogramowania nigdy nie było łatwiejsze dzięki UpdateStar Premium Edition! |
|
|
Microsoft Edge
Nowy standard przeglądania stron internetowych |
|
|
Microsoft Visual C++ 2015 Redistributable Package
Zwiększ wydajność swojego systemu dzięki pakietowi redystrybucyjnemu Microsoft Visual C++ 2015! |
|
|
Google Chrome
Szybka i wszechstronna przeglądarka internetowa |
|
|
Microsoft Visual C++ 2010 Redistributable
Niezbędny składnik do uruchamiania aplikacji Visual C++ |
|
|
Microsoft Update Health Tools
Microsoft Update Health Tools: Upewnij się, że Twój system jest zawsze aktualny! |









